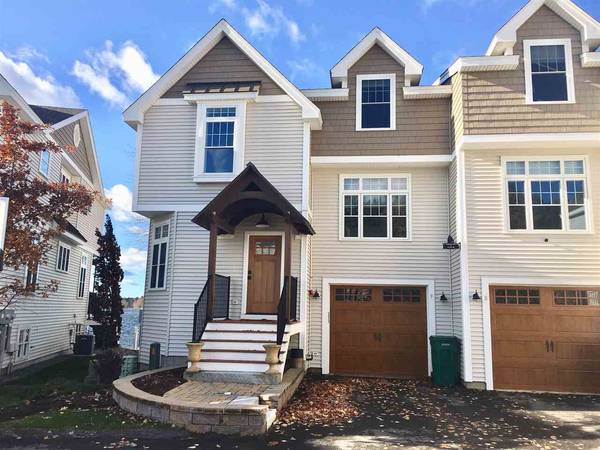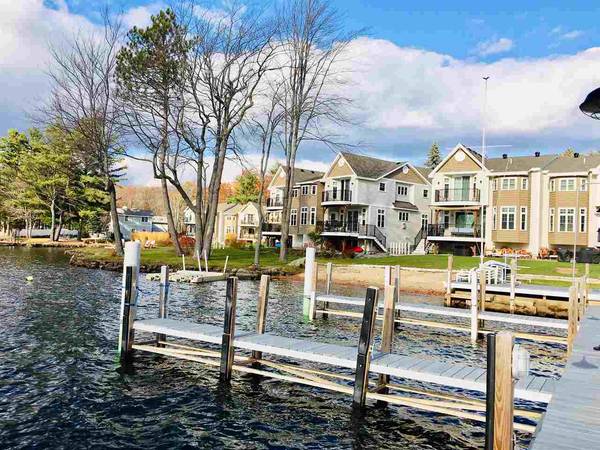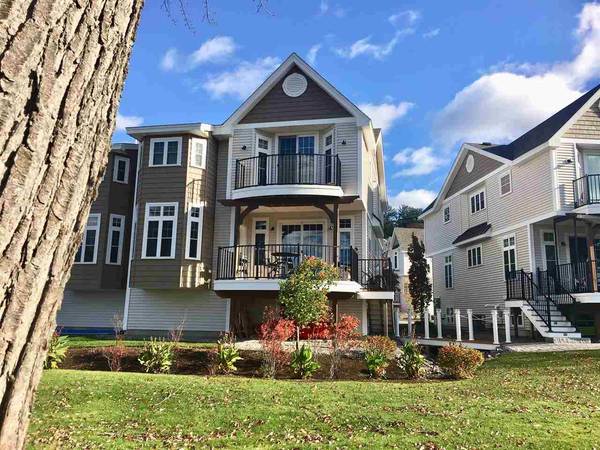Bought with Scott Knowles • RE/MAX Bayside
For more information regarding the value of a property, please contact us for a free consultation.
Key Details
Sold Price $720,000
Property Type Condo
Sub Type Condo
Listing Status Sold
Purchase Type For Sale
Square Footage 2,427 sqft
Price per Sqft $296
Subdivision Lakehouses At Christmas Island
MLS Listing ID 4784418
Sold Date 01/03/20
Style Contemporary,Duplex,End Unit,Modern Architecture,Multi-Level,Other,Townhouse
Bedrooms 3
Full Baths 1
Three Quarter Bath 2
Construction Status Existing
HOA Fees $340/mo
Year Built 2015
Annual Tax Amount $13,480
Tax Year 2019
Property Description
It's the full package. Beautiful open concept condo located right on the water. A lake view from every room including a lovely open porch and a deeded boat slip. A Great room with soaring ceilings, double sided gas fireplace, large dining area and an upscale custom kitchen w/granite & stainless appliances and a sunny breakfast room. All with a bird's eye view of the beautiful landscaped gardens, sandy beach and a long view up the bay. Spacious bedrooms, nicely appointed bathrooms, including a roomy Master with walk-in closet, a beautiful oversized tile Jacuzzi tub, separate shower & double sinks. Attached garage, loads of lower level storage, central air, central vac, city water & sewer and efficient gas heat. Minutes to all Lakes Region amenities: boating on Lake Winnipesaukee, the ski slopes, dining, hiking, shopping. All that you need is here.
Location
State NH
County Nh-belknap
Area Nh-Belknap
Zoning CR
Body of Water Lake
Rooms
Basement Entrance Interior
Basement Concrete, Crawl Space, Insulated, Other, Partial, Stairs - Interior, Storage Space
Interior
Interior Features Central Vacuum, Blinds, Cathedral Ceiling, Ceiling Fan, Dining Area, Fireplace - Gas, Kitchen Island, Kitchen/Dining, Kitchen/Living, Laundry Hook-ups, Living/Dining, Primary BR w/ BA, Natural Light, Other, Security, Storage - Indoor, Vaulted Ceiling, Walk-in Closet, Window Treatment
Heating Gas - LP/Bottle
Cooling Central AC
Flooring Hardwood, Manufactured, Tile
Equipment Air Conditioner, CO Detector, Irrigation System, Security System, Smoke Detectr-Hard Wired, Sprinkler System
Basement Type Concrete,Crawl Space,Insulated,Other,Partial,Stairs - Interior,Storage Space
Exterior
Exterior Feature Vinyl
Parking Features Attached
Garage Spaces 1.0
Garage Description Driveway, Garage, Paved
Community Features Pets - Cats Allowed, Pets - Dogs Allowed
Utilities Available Cable - Available
Amenities Available Landscaping, Beach Access, Beach Rights, Boat Slip/Dock, Snow Removal, Trash Removal
Waterfront Description Yes
View Y/N Yes
Water Access Desc Yes
View Yes
Roof Type Shingle - Architectural
Waterfront Description Yes
Building
Lot Description Condo Development, Lake Access, Lake Frontage, Lake View, Landscaped, Level, Other, Subdivision, View, Water View, Waterfront
Story 4+
Foundation Concrete, Other
Sewer Public
Water Public
Construction Status Existing
Schools
School District Laconia Sch Dst Sau #30
Read Less Info
Want to know what your home might be worth? Contact us for a FREE valuation!

Our team is ready to help you sell your home for the highest possible price ASAP




