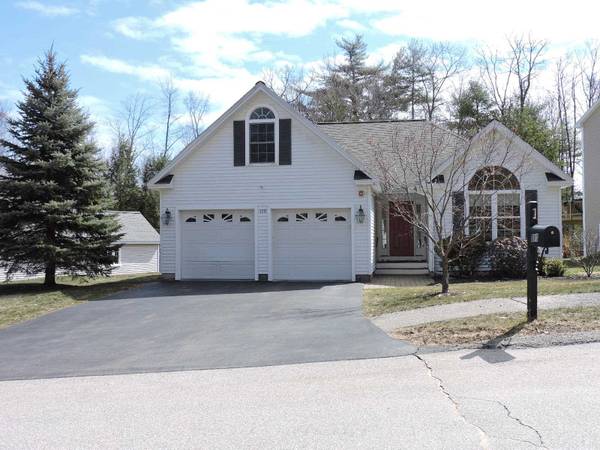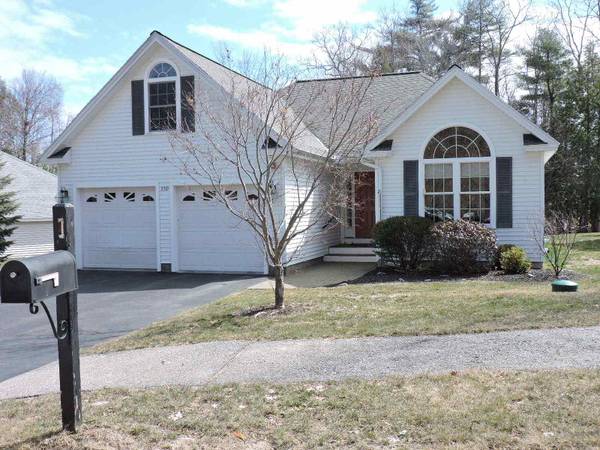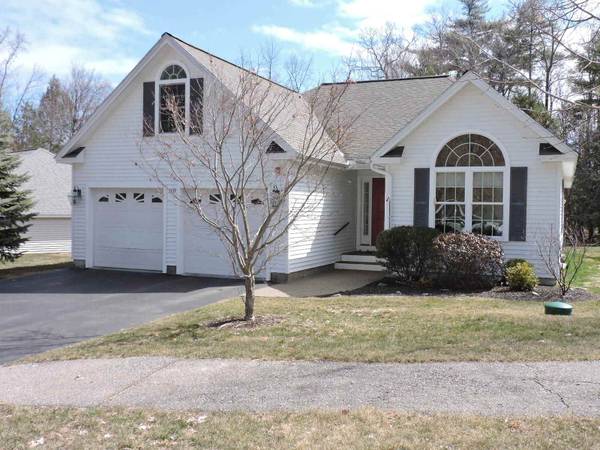Bought with Nancy Antell • Coldwell Banker Realty Manchester NH
For more information regarding the value of a property, please contact us for a free consultation.
Key Details
Sold Price $410,000
Property Type Single Family Home
Sub Type Single Family
Listing Status Sold
Purchase Type For Sale
Square Footage 1,811 sqft
Price per Sqft $226
Subdivision Governors Crossing
MLS Listing ID 4854707
Sold Date 05/12/21
Style Ranch
Bedrooms 3
Full Baths 1
Three Quarter Bath 1
Construction Status Existing
HOA Fees $8/ann
Year Built 2007
Annual Tax Amount $6,036
Tax Year 2020
Lot Size 10,454 Sqft
Acres 0.24
Property Description
This most desirable single floor living Ranch style home was built in 2007, and has only had 1 owner! 3 Bedrooms, 2 bath, spacious open flow, large living room with hardwood flooring, kitchen has granite counter tops, breakfast bar, gas range and open to the Dining room/Breakfast nook. Master bedroom has a 3/4 bath (step in shower)on one wing of the home and 2 additional bedrooms with a full bath on the opposite wing. PLUS a bonus room above the garage with direct entry from the living room! The large living room is beautifully designed w/cathedral ceilings and a gas fireplace with a crispy white mantle! Step out to your private back deck from your dining room/ breakfast nook and enjoy your peaceful back yard! If you prefer not to be in the sun, there is an electric awning to shade you. From your 2 car garage it's only a couple steps into your mudroom/ Laundry Room! Paved driveway, walkways and sidewalks. City water and sewer, underground utilities & city maintained roads. You will love this location! Within minutes to skiing, golfing, boating, lakes, mountains, shopping, hospital and Meadowbrook outdoor concert Venue! HOA FEE IS $100. A YEAR, Rentals are 1 year min. Pets ok OPEN HOUSE SAT. 10-1. ALL OFFERS TO BE SUBMITTED NO LATER THAN SUNDAY 4/11 @ 5PM.
Location
State NH
County Nh-belknap
Area Nh-Belknap
Zoning Residential
Rooms
Basement Entrance Interior
Basement Bulkhead, Concrete, Concrete Floor, Full, Stairs - Exterior, Stairs - Interior, Storage Space, Unfinished, Exterior Access, Stairs - Basement
Interior
Interior Features Ceiling Fan, Dining Area, Fireplace - Gas, Fireplaces - 1, Kitchen/Dining, Laundry Hook-ups, Primary BR w/ BA, Natural Light, Storage - Indoor, Vaulted Ceiling, Laundry - 1st Floor
Heating Gas - LP/Bottle
Cooling Central AC
Flooring Carpet, Hardwood, Tile
Equipment Smoke Detector, Smoke Detectr-Hard Wired
Basement Type Bulkhead,Concrete,Concrete Floor,Full,Stairs - Exterior,Stairs - Interior,Storage Space,Unfinished,Exterior Access,Stairs - Basement
Exterior
Exterior Feature Vinyl Siding
Parking Features Attached
Garage Spaces 2.0
Garage Description Driveway, Garage, Parking Spaces 4, Paved
Utilities Available Cable - Available, Gas - LP/Bottle, High Speed Intrnt -Avail, Underground Utilities
Amenities Available Master Insurance, Common Acreage
Waterfront Description No
View Y/N No
View No
Roof Type Shingle
Waterfront Description No
Building
Lot Description Country Setting, Deed Restricted, Level, Sidewalks
Story 1
Foundation Concrete
Sewer Septic
Water Public
Construction Status Existing
Schools
Elementary Schools Elm Street Elementary School
Middle Schools Laconia Middle School
High Schools Laconia High School
School District Laconia Sch Dst Sau #30
Read Less Info
Want to know what your home might be worth? Contact us for a FREE valuation!

Our team is ready to help you sell your home for the highest possible price ASAP




