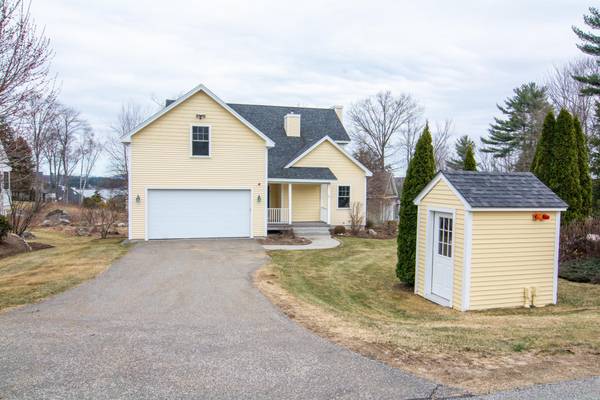Bought with Christopher Adams • RE/MAX Bayside
For more information regarding the value of a property, please contact us for a free consultation.
Key Details
Sold Price $869,900
Property Type Single Family Home
Sub Type Single Family
Listing Status Sold
Purchase Type For Sale
Square Footage 2,767 sqft
Price per Sqft $314
Subdivision Long Bay
MLS Listing ID 4904109
Sold Date 06/22/22
Style Cape
Bedrooms 3
Full Baths 2
Half Baths 1
Construction Status Existing
HOA Fees $154/ann
Year Built 2011
Annual Tax Amount $14,618
Tax Year 2021
Property Description
Lake and mountain views come with this 3 bedroom plus, 2.5 bath home in Long Bay. Only 10 years old! Come view this open concept home. The first floor boasts an open kitchen to dining room to the living room. The living room has a fireplace. Open the sliders and walk out to a large deck that looks out over Paugus Bay to the Ossipee Mountain range. The upstairs has a large open loft, two more large bedrooms with a full bath. The huge bonus room finishes off the upper level. Use it as a sleeping area, family room, or game room. The walkout basement is very light and bright. It could easily be finished—walk out to a level yard for even more space. The kitchen has granite countertops and an island for extra counter space. This home has a direct entry 2 car garage: Central A/C, vinyl siding, and Trex decking. The snow removal and landscaping are taken care of this home, making it very maintenance-free for the homeowner. Come set yourself up at Lake Winnipesaukee for this summer! All for just $799,900. Long Bay has an amazing amenity packing that consists of two beautiful beaches that have incredible views looking down the bay. An inground pool, two tennis & pickleball courts, bocce ball, miles of walking, hiking, mountain bike, snowmobile trails, and kayak racks. Nearby you will find many marinas, jet ski rentals, restaurants, shopping, and golf courses. Gunstock Mountain Resort and NH Bank Pavilion are just 15 minutes away. 20 minutes from I-93. Open House Sunday 10 - 12pm
Location
State NH
County Nh-belknap
Area Nh-Belknap
Zoning Res
Body of Water Lake
Rooms
Basement Entrance Walk-up
Basement Concrete, Stairs - Interior, Unfinished, Walkout
Interior
Interior Features Blinds, Dining Area, Fireplace - Gas, Fireplaces - 1, Kitchen Island, Primary BR w/ BA, Walk-in Closet, Laundry - 1st Floor
Heating Gas - LP/Bottle
Cooling Central AC
Flooring Carpet, Hardwood, Tile
Equipment Smoke Detector
Basement Type Concrete,Stairs - Interior,Unfinished,Walkout
Exterior
Exterior Feature Vinyl
Parking Features Attached
Garage Spaces 2.0
Garage Description Driveway, Garage, Parking Spaces 3 - 5, Paved, Visitor
Community Features Pets - Allowed
Utilities Available Cable - Available, High Speed Intrnt -Avail, Telephone Available, Underground Utilities
Amenities Available Club House, Management Plan, Master Insurance, Playground, Landscaping, Beach Access, Beach Rights, Common Acreage, Day Dock, Pool - In-Ground, Snow Removal, Tennis Court
Waterfront Description Yes
View Y/N Yes
Water Access Desc Yes
View Yes
Roof Type Shingle - Asphalt
Waterfront Description Yes
Building
Lot Description Beach Access, Deed Restricted, Lake View, Landscaped, Level, Mountain View, Subdivision, Trail/Near Trail, Walking Trails, Water View
Story 2
Foundation Concrete
Sewer Metered, Public
Water Metered, Public
Construction Status Existing
Schools
Elementary Schools Elm Street Elementary School
Middle Schools Laconia Middle School
High Schools Laconia High School
School District Laconia Sch Dst Sau #30
Read Less Info
Want to know what your home might be worth? Contact us for a FREE valuation!

Our team is ready to help you sell your home for the highest possible price ASAP

Get More Information




