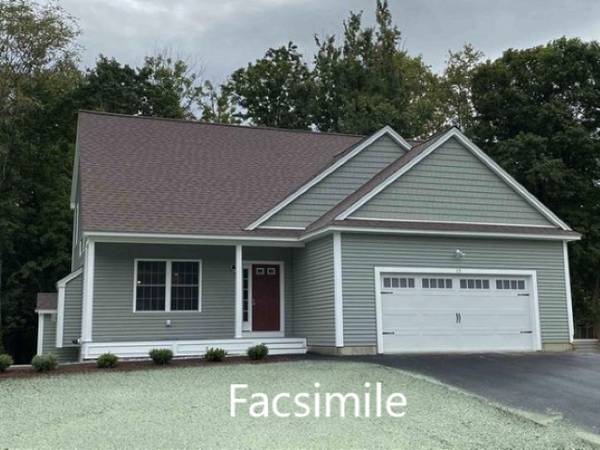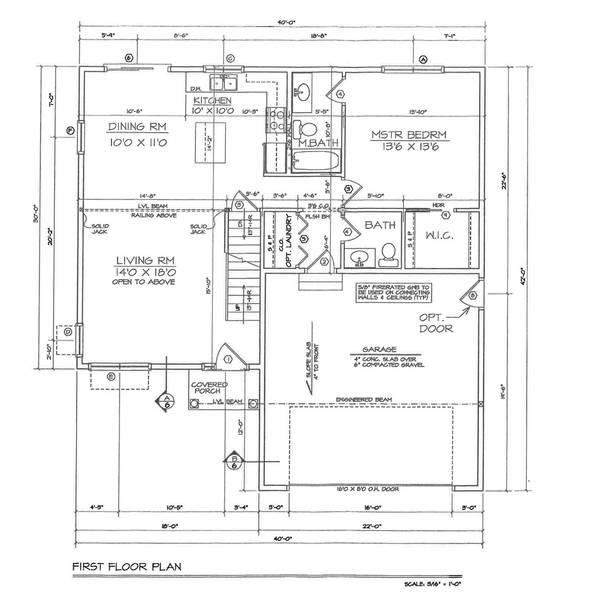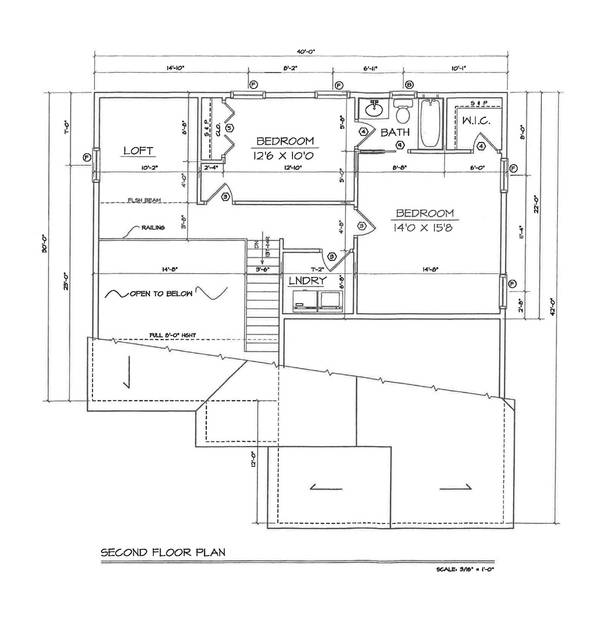Bought with Erica Bruce • KW Coastal and Lakes & Mountains Realty
For more information regarding the value of a property, please contact us for a free consultation.
Key Details
Sold Price $399,000
Property Type Single Family Home
Sub Type Single Family
Listing Status Sold
Purchase Type For Sale
Square Footage 1,738 sqft
Price per Sqft $229
Subdivision Governors Crossing
MLS Listing ID 4821589
Sold Date 02/18/21
Style Cape
Bedrooms 3
Full Baths 2
Half Baths 1
Construction Status New Construction
HOA Fees $8/ann
Year Built 2020
Lot Size 10,018 Sqft
Acres 0.23
Property Description
Brand New Construction, Custom Cape style home offers 3 Bedrooms, 2 1/2 baths and a 2 Car garage . Single floor living with the master bedroom and laundry room on the first floor. Modern style cabinetry , granite counter tops, LVT vinyl plank flooring through out the living space and carpet in the bedrooms. 2nd floor has 2 bedrooms a full bathroom and a loft area. Governors crossing is an established sub division with town water, town sewer, under ground utilities, and a town maintained road. Utilities include 200 amp electrical, 2 zone forced hot air heat by propane and on demand tankless hot water. Excellent location being in the heart of the Lakes Region. Close to Meadowbrook, Gunstock ski area, Marina's, Beach's, Restaurants & shopping! Shop early and pick your colors! Photos shown are facsimiles only. Deventry Construction, LLC retains exclusive right to build. Buyer to pay current use tax on the lot. COVID 19- completion time is subject to change. Finance & upgrade packages available.
Location
State NH
County Nh-belknap
Area Nh-Belknap
Zoning RS
Rooms
Basement Entrance Interior
Basement Concrete, Concrete Floor, Full, Stairs - Interior, Storage Space, Unfinished, Exterior Access, Stairs - Basement
Interior
Interior Features Fireplace - Gas
Heating Gas - LP/Bottle
Cooling None
Flooring Carpet, Tile, Wood
Equipment Smoke Detectr-Hard Wired
Basement Type Concrete,Concrete Floor,Full,Stairs - Interior,Storage Space,Unfinished,Exterior Access,Stairs - Basement
Exterior
Exterior Feature Vinyl Siding
Parking Features Attached
Garage Spaces 2.0
Garage Description Driveway, Garage, Parking Spaces 4
Utilities Available Cable - Available, Gas - LP/Bottle, Gas - Underground, High Speed Intrnt -Avail, Underground Utilities
Amenities Available Master Insurance
Roof Type Shingle - Architectural
Building
Lot Description Level, Ski Area, Steep, Subdivision
Story 1.5
Foundation Concrete
Sewer Public
Water Public
Construction Status New Construction
Schools
Elementary Schools Elm Street Elementary School
Middle Schools Laconia Middle School
High Schools Laconia High School
School District Laconia Sch Dst Sau #30
Read Less Info
Want to know what your home might be worth? Contact us for a FREE valuation!

Our team is ready to help you sell your home for the highest possible price ASAP




