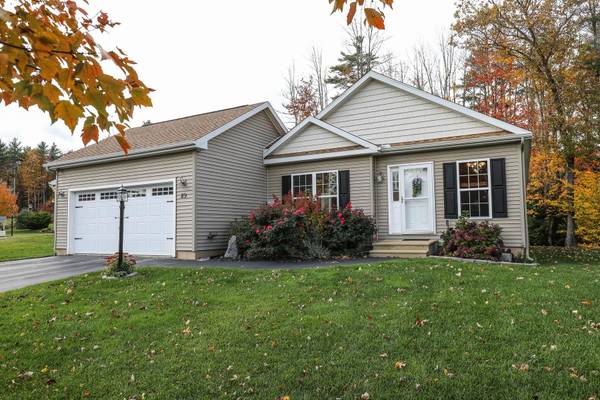Bought with Ellen O'Neil Karnan • Coldwell Banker Realty Center Harbor NH
For more information regarding the value of a property, please contact us for a free consultation.
Key Details
Sold Price $350,000
Property Type Condo
Sub Type Condo
Listing Status Sold
Purchase Type For Sale
Square Footage 1,248 sqft
Price per Sqft $280
Subdivision The Villas At Paugus Bay
MLS Listing ID 4889449
Sold Date 12/03/21
Style Ranch
Bedrooms 3
Full Baths 2
Construction Status Existing
HOA Fees $271/mo
Year Built 2011
Annual Tax Amount $4,469
Tax Year 2020
Property Description
One level living at it's finest just minutes to Lake Winnepesaukee in the desirable PET FRIENDLY Villas at Paugus Bay! Nothing to do but move right in to this immaculate, turn-key home with many nice updates. You'll love the natural light throughout the spacious, open concept eat-in kitchen/living room with hardwood flooring making maintenance a breeze. The generously-sized kitchen/dining area boasts updated cabinetry, granite counters, a gorgeous tile backsplash as well as stainless steel appliances. The hardwood flooring continues down the hallway where you'll find all 3 bedrooms tastefully decorated with neutral carpets and ample-sized closets. Stackable laundry area conveniently located just outside all 3 bedrooms. The master suite has it's own private, full bath. The full basement offers plenty of storage space. Additional conveniences like central air, and public water/sewer. Crown mouldings and chair rails add nice finishing touches. Theres sliders from the living room to the patio out back, perfect for your morning coffee. The 2-car attached finished garage will be appreciated, especially during the New England winter months. This safe, quiet community with sidewalks is just a mile and 1/2 to Lake Winnepesaukee and Weirs Beach, great shopping and restaurants and all the entire Lakes Region has to offer. Enjoy life outdoors more in this beautiful area and let the HOA handle snow plowing/shoveling, lawn mowing & trash removal. Showings start Saturday, November 6!
Location
State NH
County Nh-belknap
Area Nh-Belknap
Zoning RR1
Body of Water Lake
Rooms
Basement Entrance Interior
Basement Concrete, Concrete Floor, Daylight, Full, Stairs - Interior, Unfinished, Stairs - Basement
Interior
Interior Features Blinds, Ceiling Fan, Dining Area, Kitchen/Dining, Primary BR w/ BA, Natural Light, Laundry - 1st Floor
Heating Gas - LP/Bottle
Cooling Central AC
Flooring Carpet, Hardwood
Equipment Air Conditioner, CO Detector, Smoke Detectr-HrdWrdw/Bat
Basement Type Concrete,Concrete Floor,Daylight,Full,Stairs - Interior,Unfinished,Stairs - Basement
Exterior
Exterior Feature Vinyl Siding
Parking Features Attached
Garage Spaces 2.0
Garage Description Driveway, Garage, Parking Spaces 6+, Paved
Community Features Pets - Allowed, Pets - Cats Allowed, Pets - Dogs Allowed
Utilities Available High Speed Intrnt -Avail
Amenities Available Master Insurance, Landscaping, Common Acreage, Snow Removal, Trash Removal
Water Access Desc Yes
Roof Type Shingle - Asphalt
Building
Lot Description Condo Development, Conserved Land, Country Setting, Landscaped, Leased, Sidewalks
Story 1
Foundation Concrete
Sewer Public
Water Public
Construction Status Existing
Schools
Elementary Schools Elm Street Elementary School
Middle Schools Laconia Middle School
High Schools Laconia High School
School District Laconia Sch Dst Sau #30
Read Less Info
Want to know what your home might be worth? Contact us for a FREE valuation!

Our team is ready to help you sell your home for the highest possible price ASAP

Get More Information




