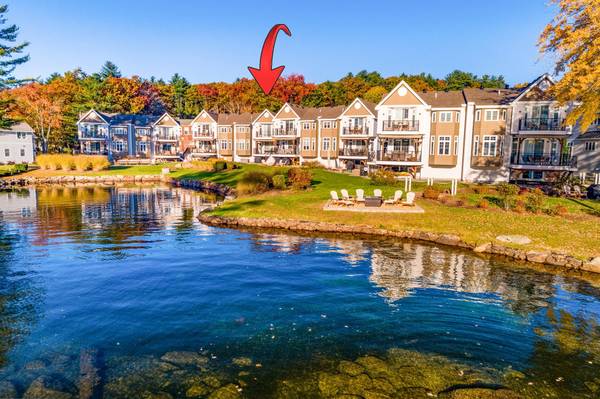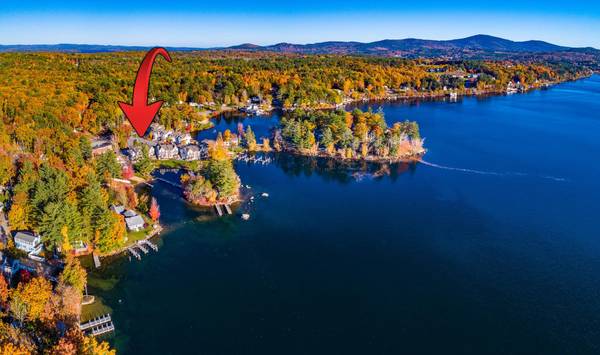Bought with Aaron T Orso • New Homes Real Estate LLC
For more information regarding the value of a property, please contact us for a free consultation.
Key Details
Sold Price $1,200,000
Property Type Single Family Home
Sub Type Single Family
Listing Status Sold
Purchase Type For Sale
Square Footage 2,427 sqft
Price per Sqft $494
Subdivision Lake Houses At Christmas Island
MLS Listing ID 4890094
Sold Date 12/02/21
Style Townhouse
Bedrooms 4
Full Baths 3
Three Quarter Bath 1
Construction Status Existing
HOA Fees $382/mo
Year Built 2016
Annual Tax Amount $13,313
Tax Year 2020
Property Description
Lake Winnipesaukee Waterfront Townhouse 4 Bedroom, 4 Bath, 2427 Sq. Ft. Condo with Dock & 1 Car Garage for only $1,199,999! This luxurious property which is one of the largest homes at The Houses at Christmas Island community with approx. 1,000 ft. of shorefront & two natural sandy beaches has been meticulously maintained by the owners with attention to detail throughout. The main level features a gorgeous Kitchen with stainless steel appliances, granite counter tops, ample cabinet space, Island & Breakfast nook. The spacious Living Room with beautiful hardwood floors & propane Fireplace leads to the Dining Room with Balcony to enjoy the amazing views of the Big Lake. The second level features a Bedroom & Full Bathroom. The third level provides for the Master Bedroom Suite with spa-like ¾ Bathroom with walk-in tiled shower & a walk-in closet. This level also features the third Bedroom Suite with a Full Bath. The top level provides for the fourth Bedroom, Full Bathroom & Laundry Room. This well insulated energy efficient home has Central AC & a on demand hot water. Enjoy your deeded 12x24 deep water dock. Enjoy the association amenities like pristine manicured grounds, beaches, docks, landscaping, kayak racks & snow removal for a monthly fee of $382. Enjoy year-round Gunstock Ski Mt, Bank of NH Pavilion, Weirs Beach & all the nearby Lakes Region amenities. Don't let this home get away!
Location
State NH
County Nh-belknap
Area Nh-Belknap
Zoning CR
Body of Water Lake
Rooms
Basement Entrance Interior
Basement Crawl Space
Interior
Interior Features Blinds, Cathedral Ceiling, Ceiling Fan, Dining Area, Draperies, Fireplace - Gas, Fireplaces - 1, Kitchen/Dining, Laundry Hook-ups, Primary BR w/ BA, Walk-in Closet, Laundry - 2nd Floor
Heating Gas - LP/Bottle
Cooling Central AC
Flooring Carpet, Ceramic Tile, Hardwood, Tile
Equipment Air Conditioner, CO Detector, Irrigation System, Smoke Detector, Smoke Detectr-Hard Wired, Smoke Detectr-HrdWrdw/Bat, Sprinkler System
Basement Type Crawl Space
Exterior
Exterior Feature Vinyl Siding
Parking Features Under
Garage Spaces 1.0
Garage Description Assigned, Driveway, Garage, On-Site, Parking Spaces 2, Paved, Visitor
Utilities Available Cable, Cable - Available, Gas - LP/Bottle, Internet - Cable, Underground Utilities
Amenities Available Master Insurance, Landscaping, Beach Access, Beach Rights, Boat Slip/Dock, Common Acreage, Docks, Snow Removal, Trash Removal
Waterfront Description Yes
View Y/N Yes
Water Access Desc Yes
View Yes
Roof Type Shingle - Asphalt
Waterfront Description Yes
Building
Lot Description Beach Access, Condo Development, Deep Water Access, Lake Access, Lake Frontage, Lake View, Lakes, Landscaped, Mountain View, View, Water View, Waterfront
Story 3
Foundation Concrete
Sewer Public
Water Public
Construction Status Existing
Schools
Middle Schools Laconia Middle School
High Schools Laconia High School
School District Laconia Sch Dst Sau #30
Read Less Info
Want to know what your home might be worth? Contact us for a FREE valuation!

Our team is ready to help you sell your home for the highest possible price ASAP




