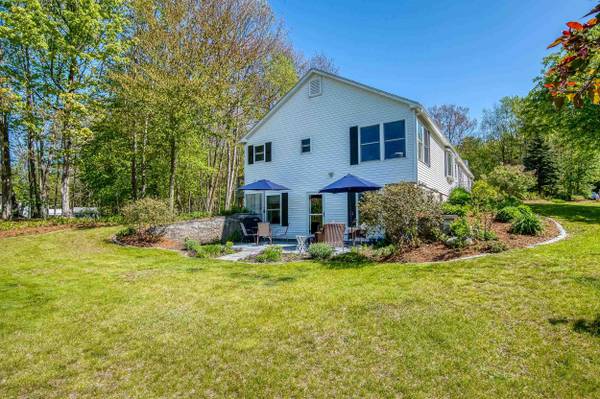Bought with Tammy Dubreuil • Northwind Realty
For more information regarding the value of a property, please contact us for a free consultation.
Key Details
Sold Price $555,000
Property Type Single Family Home
Sub Type Single Family
Listing Status Sold
Purchase Type For Sale
Square Footage 3,034 sqft
Price per Sqft $182
MLS Listing ID 4954791
Sold Date 07/31/23
Style Ranch
Bedrooms 4
Full Baths 2
Three Quarter Bath 1
Construction Status Existing
Year Built 1998
Annual Tax Amount $7,402
Tax Year 2022
Lot Size 1.050 Acres
Acres 1.05
Property Description
IMMACULATE inside & out is what you will see in this 4 bedroom home on 1+AC of beautifully manicured lawn where you'll enjoy gardening, playing & the firepit. This single-level home HAS IT ALL! Entering into the mudroom from the oversized 2-gar garage & your gaze immediately goes straight through this open concept home. Living room w/wood floors & pellet stove has view overlooking the backyard & flows seamlessly into the dining area featuring sliding glass doors to the back deck. The kitchen is just past this area & has stainless steel appliances, gorgeous countertops, island, coffee nook, incredible storage & a huge pantry area. This is also open to the family room which features large windows allowing natural light to pour in! Laundry is conveniently located at the end of the hall which is also just off the primary bedroom suite featuring a private full bath w/soaking tub. The primary bedroom itself has a large walk-in closet & sitting area. Main level is finished off w/2 guest bedrooms & a full bath. Lower level is walk-out & is magnificently done as an in-law suite/apartment w/private entrance! Could also be incorporated as additional living space for single family residence. Full kitchen w/dining & is open to living room. Bedroom w/walk-in closet as well as another office/study. There is also ANOTHER family room with desk area. Desirable location minutes to Main Street, I-93, parks, schools, Hospital & everything the White Mountains has to offer-come see for yourself.
Location
State NH
County Nh-grafton
Area Nh-Grafton
Zoning R-1
Rooms
Basement Entrance Walkout
Basement Climate Controlled, Concrete, Concrete Floor, Daylight, Finished, Full, Partially Finished, Stairs - Interior, Storage Space, Walkout, Stairs - Basement
Interior
Interior Features Ceiling Fan, Dining Area, In-Law/Accessory Dwelling, In-Law Suite, Kitchen Island, Kitchen/Dining, Kitchen/Family, Natural Light, Soaking Tub, Walk-in Closet, Laundry - 1st Floor, Laundry - Basement
Heating Oil, Pellet
Cooling None
Flooring Carpet, Laminate, Wood
Equipment Stove-Pellet
Basement Type Climate Controlled,Concrete,Concrete Floor,Daylight,Finished,Full,Partially Finished,Stairs - Interior,Storage Space,Walkout,Stairs - Basement
Exterior
Exterior Feature Vinyl Siding
Garage Attached
Garage Spaces 2.0
Utilities Available Cable - Available
Waterfront Description No
View Y/N No
Water Access Desc No
View No
Roof Type Shingle - Asphalt
Waterfront Description No
Building
Lot Description City Lot, Corner, Landscaped, Slight, Sloping, Street Lights
Story 1
Foundation Concrete
Sewer Public
Water Public
Construction Status Existing
Schools
Elementary Schools Mildred C. Lakeway School
Middle Schools Daisy Bronson Junior High
High Schools Littleton High School
School District Littleton Sch District Sau #84
Read Less Info
Want to know what your home might be worth? Contact us for a FREE valuation!

Our team is ready to help you sell your home for the highest possible price ASAP

Get More Information




