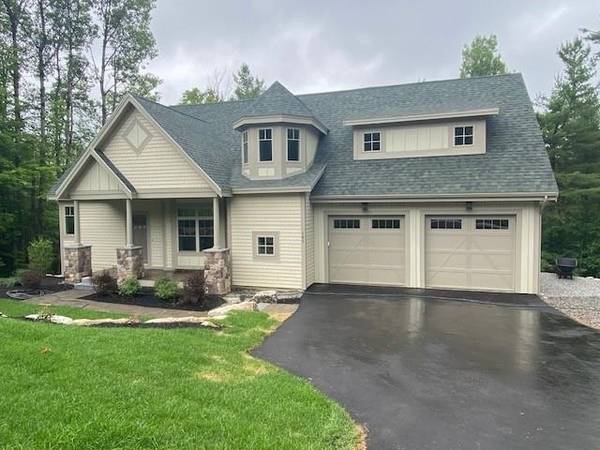Bought with Brie Stephens • Compass New England, LLC
For more information regarding the value of a property, please contact us for a free consultation.
Key Details
Sold Price $950,000
Property Type Single Family Home
Sub Type Single Family
Listing Status Sold
Purchase Type For Sale
Square Footage 2,071 sqft
Price per Sqft $458
Subdivision Meredith Bay
MLS Listing ID 4959649
Sold Date 08/04/23
Style Craftsman
Bedrooms 3
Full Baths 2
Half Baths 1
Construction Status Existing
HOA Fees $357/mo
Year Built 2022
Annual Tax Amount $4,782
Tax Year 2023
Lot Size 0.450 Acres
Acres 0.45
Property Description
Newly built and move-in ready! Enjoy the summer at Lake Winnipesaukee and the Lakes Region's premier community, Meredith Bay. We are proud to offer The Palmer with a first level that includes a gourmet kitchen with center island, direct access to a deck for al fresco dining, a Great Room, Dining Room and a Primary Bedroom Suite with spacious tiled shower and walk-in closet. The second level includes 2 ample sized bedrooms with a full bath and comfortable loft area. The unfinished lower-level features 9-foot ceilings, slider to a walkout, windows for brightness that allows the option to finish with another bedroom suite and large entertainment room. Couple this home with the unsurpassed quality of living at Meredith Bay and you know you have found your perfect spot on the Lake.
Location
State NH
County Nh-belknap
Area Nh-Belknap
Zoning Residential
Body of Water Lake
Rooms
Basement Entrance Walkout
Basement Concrete, Stairs - Interior, Unfinished, Walkout, Interior Access, Exterior Access
Interior
Heating Gas - LP/Bottle
Cooling Central AC, Multi Zone
Flooring Carpet, Ceramic Tile, Hardwood
Basement Type Concrete,Stairs - Interior,Unfinished,Walkout,Interior Access,Exterior Access
Exterior
Exterior Feature Clapboard, Stone, Wood Siding
Parking Features Attached
Garage Spaces 2.0
Utilities Available Cable - At Site, Gas - LP/Bottle, Underground Utilities
Amenities Available Exercise Facility, Playground, Beach Access, Pool - Above Ground, Snow Removal, Tennis Court, Trash Removal, Pool - Heated
Waterfront Description No
View Y/N No
Water Access Desc Yes
View No
Roof Type Shingle - Architectural
Waterfront Description No
Building
Lot Description Lake View, Mountain View, View
Story 2
Foundation Concrete, Poured Concrete
Sewer Public
Water Public
Construction Status Existing
Schools
Elementary Schools Elm Street Elementary School
Middle Schools Laconia Middle School
High Schools Laconia High School
School District Laconia Sch Dst Sau #30
Read Less Info
Want to know what your home might be worth? Contact us for a FREE valuation!

Our team is ready to help you sell your home for the highest possible price ASAP

Get More Information




