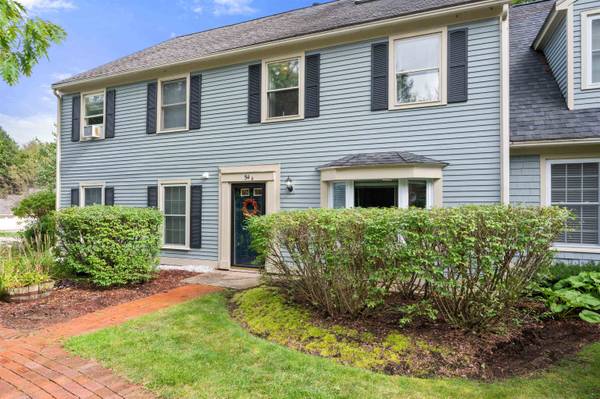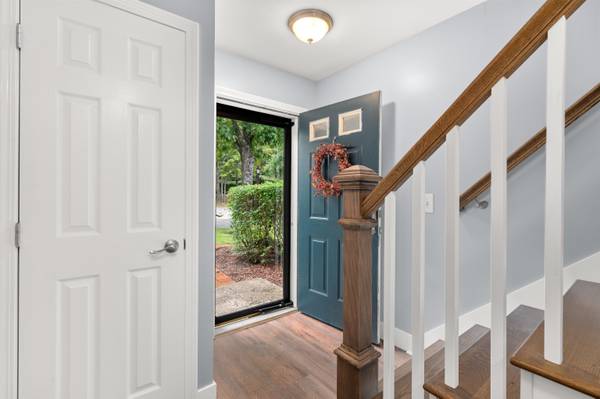Bought with Dana Flanders • Today Real Estate
For more information regarding the value of a property, please contact us for a free consultation.
Key Details
Sold Price $510,000
Property Type Condo
Sub Type Condo
Listing Status Sold
Purchase Type For Sale
Square Footage 1,600 sqft
Price per Sqft $318
Subdivision South Down Shores
MLS Listing ID 4971601
Sold Date 11/17/23
Style Colonial,Townhouse
Bedrooms 3
Full Baths 1
Half Baths 1
Three Quarter Bath 1
Construction Status Existing
HOA Fees $360/mo
Year Built 1986
Annual Tax Amount $5,799
Tax Year 2022
Property Description
The Lake Winnipesaukee lifestyle at South Down Shore! A gated community set on the shores of Paugus Bay. Recently renovated, this beautiful 3BR, 2.5BA townhouse boasts a comfortable living space, with its large living room that walks out to a patio. 3 Levels of living and 1,600 square feet. Just a short walk to the beach marina. Top-of-the-line kitchen with granite countertops and island. Open to the eat-in kitchen/dining area and living room. A wood-burning fireplace in the living room. The second level consists of two large bedrooms, one with a bathroom. Also, having a full bathroom in the hallway. The third level has one large bedroom. Behind the home, you will find a patio for outside entertaining. This home has ceiling fans, a renovated kitchen, a bathroom, floors, fresh paint, and more. Mini split air conditioning and heat. A detached garage for your golf cart or storage. Just a short golf cart ride or walk to all the South Down Shores amenities. Enjoy the 4,000 feet of water frontage at the lake with breathtaking views of the islands and the Gunstock Mountain Range. South Down Shores amenities include tennis/pickleball courts, basketball courts, kayak racks, ice skating, a clubhouse, a boat club, and walking trails. Just 15 mins. from I-93, near Gunstock Ski Resort, BNH Music Pavilion, Lakeport Opera, many restaurants, BNH Music Pavilion, Lakeport Opera, many restaurants, & all that the Lakes Region has to offer — all for $499,900
Location
State NH
County Nh-belknap
Area Nh-Belknap
Zoning Residential
Body of Water Lake
Rooms
Basement Slab
Interior
Interior Features Blinds, Ceiling Fan, Fireplace - Wood, Fireplaces - 1, Primary BR w/ BA, Skylight, Laundry - 1st Floor
Heating Electric, Kerosene
Cooling Multi Zone, Mini Split
Flooring Bamboo, Carpet, Laminate, Tile
Basement Type Slab
Exterior
Exterior Feature Wood Siding
Parking Features Detached
Garage Spaces 1.0
Garage Description Assigned, Driveway, Garage, Parking Spaces 2, Paved, Visitor
Utilities Available Cable, Internet - Fixed Wireless, Telephone Available, Underground Utilities
Amenities Available Building Maintenance, Club House, Management Plan, Master Insurance, Playground, Recreation Facility, Landscaping, Basketball Court, Beach Access, Beach Rights, Snow Removal, Tennis Court, Trash Removal, Pickleball
Waterfront Description Yes
View Y/N Yes
Water Access Desc Yes
View Yes
Roof Type Shingle - Asphalt
Waterfront Description Yes
Building
Lot Description Beach Access, Lake Access, Landscaped, Level, Trail/Near Trail
Story 3
Foundation Slab - Concrete
Sewer Metered, Public
Water Metered, Public
Construction Status Existing
Schools
Elementary Schools Elm Street Elementary School
Middle Schools Laconia Middle School
High Schools Laconia High School
School District Laconia Sch Dst Sau #30
Read Less Info
Want to know what your home might be worth? Contact us for a FREE valuation!

Our team is ready to help you sell your home for the highest possible price ASAP

Get More Information




