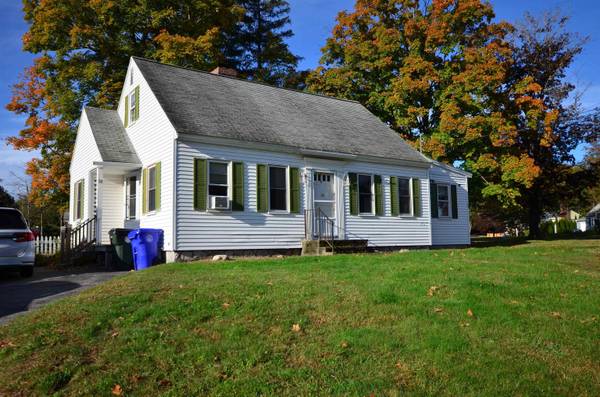Bought with Almir Memic • StartPoint Realty
For more information regarding the value of a property, please contact us for a free consultation.
Key Details
Sold Price $399,000
Property Type Multi-Family
Sub Type Cape,Duplex,Multi-Family
Listing Status Sold
Purchase Type For Sale
Square Footage 2,168 sqft
Price per Sqft $184
MLS Listing ID 4974374
Sold Date 12/08/23
Style Cape,Duplex,Multi-Family
Bedrooms 3
Full Baths 2
Construction Status Existing
Year Built 1945
Annual Tax Amount $6,247
Tax Year 2022
Lot Size 9,583 Sqft
Acres 0.22
Property Description
The investment opportunity you've been waiting for has arrived! This unique property offers the perfect blend of comfortable family living with a built-in revenue stream. Nestled on the west side of Manchester, this cape-style home with legal accessory dwelling unit is a true gem. The larger, owner-occupied side of this home features two bedrooms, one bathroom, and a bright and sunny eat-in kitchen. You won't lack for living space with the welcoming living room on the main floor plus a partially-finished basement perfect for a play room, guest space, or craft area. The backyard features a shed and patio area and plenty of room to enjoy or use for entertaining. A detached 1-car garage and long driveway provide more than enough parking space. The attached rental unit is a fully-rented 1 bedroom, 1 bathroom space with hardwood floors and built-ins in the living room and an efficient eat-in kitchen. This unit has its own private driveway, entrance, and electric meter. The rental unit brings in $1400 in monthly income - what a great way to automatically reduce your mortgage payments! If you're planning on making this unit a true "in-law suite" in the future, the two spaces are easily connected with an existing door. The possibilities are endless! Delayed showings begin at the open house, Saturday October 21st at 12:00pm. Home is being offered in as-is condition. Come see what West Manchester has to offer and begin your investment portfolio today!
Location
State NH
County Nh-hillsborough
Area Nh-Hillsborough
Zoning Residential
Rooms
Basement Entrance Interior
Basement Bulkhead, No Tenant Access, Partial, Partially Finished, Stairs - Interior, Interior Access
Interior
Heating Oil
Cooling None
Flooring Hardwood, Tile, Vinyl
Basement Type Bulkhead,No Tenant Access,Partial,Partially Finished,Stairs - Interior,Interior Access
Exterior
Exterior Feature Vinyl Siding
Parking Features Detached
Garage Spaces 1.0
Garage Description Assigned, Driveway, Garage, Off Street, Parking Spaces 6+, Paved
Utilities Available Cable - Available, High Speed Intrnt -Avail, Telephone Available
Roof Type Shingle - Asphalt
Building
Lot Description City Lot, Sidewalks, Street Lights
Story 1.5
Foundation Block, Slab - Concrete
Sewer Public
Water Public
Construction Status Existing
Schools
Elementary Schools Parker-Varney Elementary Sch
Middle Schools Middle School At Parkside
High Schools Manchester West High School
School District Manchester Sch Dst Sau #37
Read Less Info
Want to know what your home might be worth? Contact us for a FREE valuation!

Our team is ready to help you sell your home for the highest possible price ASAP

Get More Information




