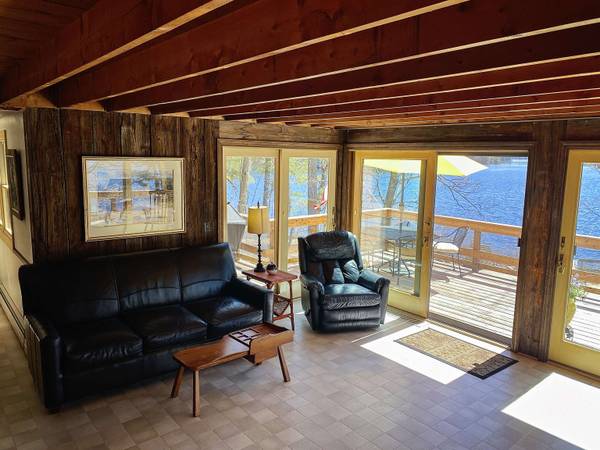Bought with Lisa Davy • Today Real Estate
For more information regarding the value of a property, please contact us for a free consultation.
Key Details
Sold Price $1,180,000
Property Type Single Family Home
Sub Type Single Family
Listing Status Sold
Purchase Type For Sale
Square Footage 2,707 sqft
Price per Sqft $435
MLS Listing ID 4908925
Sold Date 06/16/22
Style Adirondack
Bedrooms 4
Full Baths 1
Half Baths 1
Three Quarter Bath 2
Construction Status Existing
Year Built 1972
Annual Tax Amount $6,788
Tax Year 2021
Lot Size 0.480 Acres
Acres 0.48
Property Description
The year-round lakefront home you've been looking for! You have to see it! 4 bedrms w/2 more sleeping areas. Lots of parking & sandy level lot has space to play. Horseshoes on one side of the property while little ones play w/their buckets & trucks on the other. From your two private docks, launch boats, kayaks, SUPS & secure them to the dock or store on shore. Two primary bedroom suites, one on the main floor with cathedral ceilings & windows on 3 sides, lake views & it's large size means you can use that king size bed without crowding! The ensuite bath is actually 2 rooms so you have separation of the toilet from the soaking tub & walk-in shower. The other primary suite is on the opposite wing of the house (addition added in 1988), on the 2nd floor and boasts a cathedral ceiling w/floor to ceiling brick fireplace. The wood burning fireplace provides a dramatic backdrop to this private retreat. The bathroom has a walk-in shower & plenty of space! This suite also provides access to the 'bonus room' which has been used as an artists studio. Ample closet space & storage options throughout. 3 walkout basements create different spaces & have winter storage for outdoor furniture & toys! Dry & could be finished. 2 family rooms separated by the kitchen/dining areas. One has a wood stove on a large hearth, the other a Vermont Castings wood-burning insert for ambiance & warmth. 153' of lakefront, a wrap-around deck, level sandy lot on the super-clean waters of Balch Lake!
Location
State NH
County Nh-carroll
Area Nh-Carroll
Zoning Residential waterfront
Body of Water Lake
Rooms
Basement Entrance Walkout
Basement Daylight, Insulated, Walkout, Interior Access
Interior
Interior Features Blinds, Cathedral Ceiling, Ceiling Fan, Draperies, Fireplace - Wood, Fireplaces - 2, Hearth, Living/Dining, Primary BR w/ BA, Natural Light, Natural Woodwork, Skylight, Skylights - Energy Rated, Soaking Tub, Storage - Indoor, Vaulted Ceiling, Whirlpool Tub, Wood Stove Hook-up, Wood Stove Insert, Laundry - 1st Floor
Heating Oil
Cooling None
Flooring Carpet, Ceramic Tile, Vinyl
Equipment Smoke Detectr-HrdWrdw/Bat, Generator - Standby
Basement Type Daylight,Insulated,Walkout,Interior Access
Exterior
Exterior Feature Cedar, Glass, Shake
Garage Attached
Garage Spaces 1.0
Garage Description Parking Spaces 11 - 20
Utilities Available Cable, High Speed Intrnt -Avail
Waterfront Yes
Waterfront Description Yes
View Y/N Yes
Water Access Desc Yes
View Yes
Roof Type Shingle - Asphalt
Waterfront Description Yes
Building
Lot Description Country Setting, Lake Frontage, Landscaped, Level, Mountain View, Waterfront
Story 2
Foundation Concrete, Block w/ Skim Coating
Sewer Private
Water Driven Point
Construction Status Existing
Schools
Elementary Schools Paul School
High Schools Kingswood Regional High School
Read Less Info
Want to know what your home might be worth? Contact us for a FREE valuation!

Our team is ready to help you sell your home for the highest possible price ASAP

Get More Information




